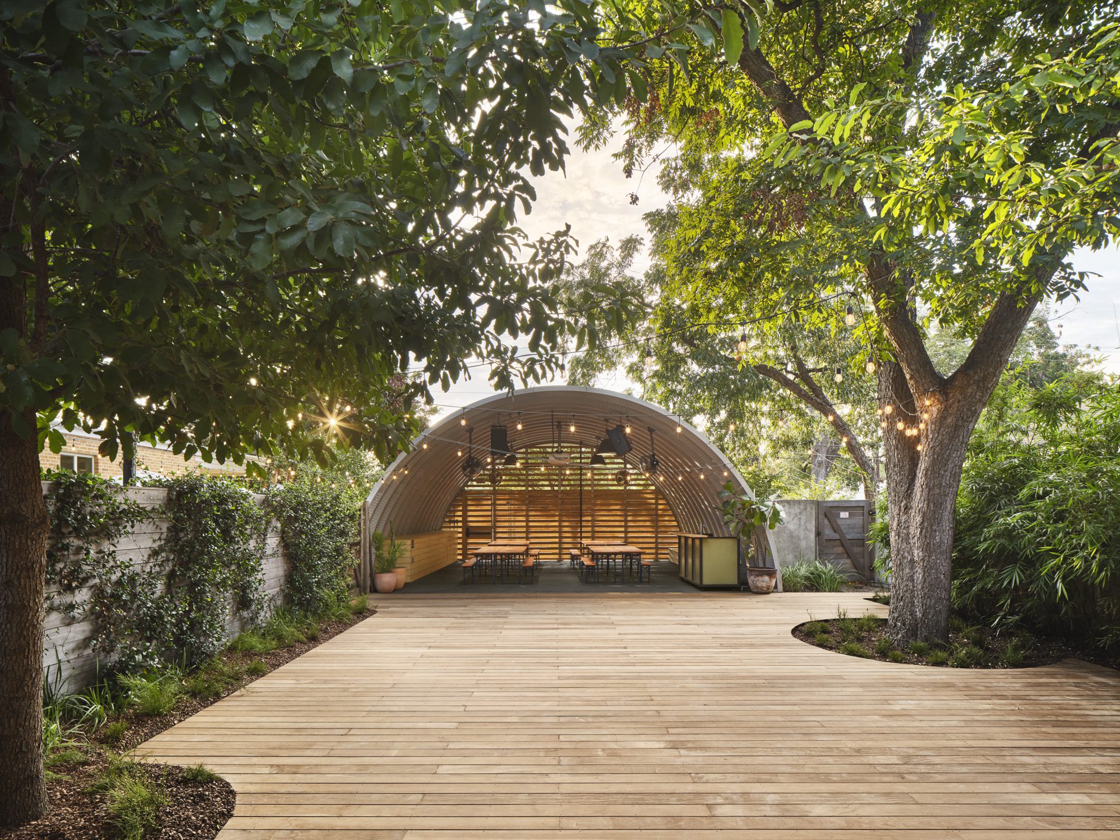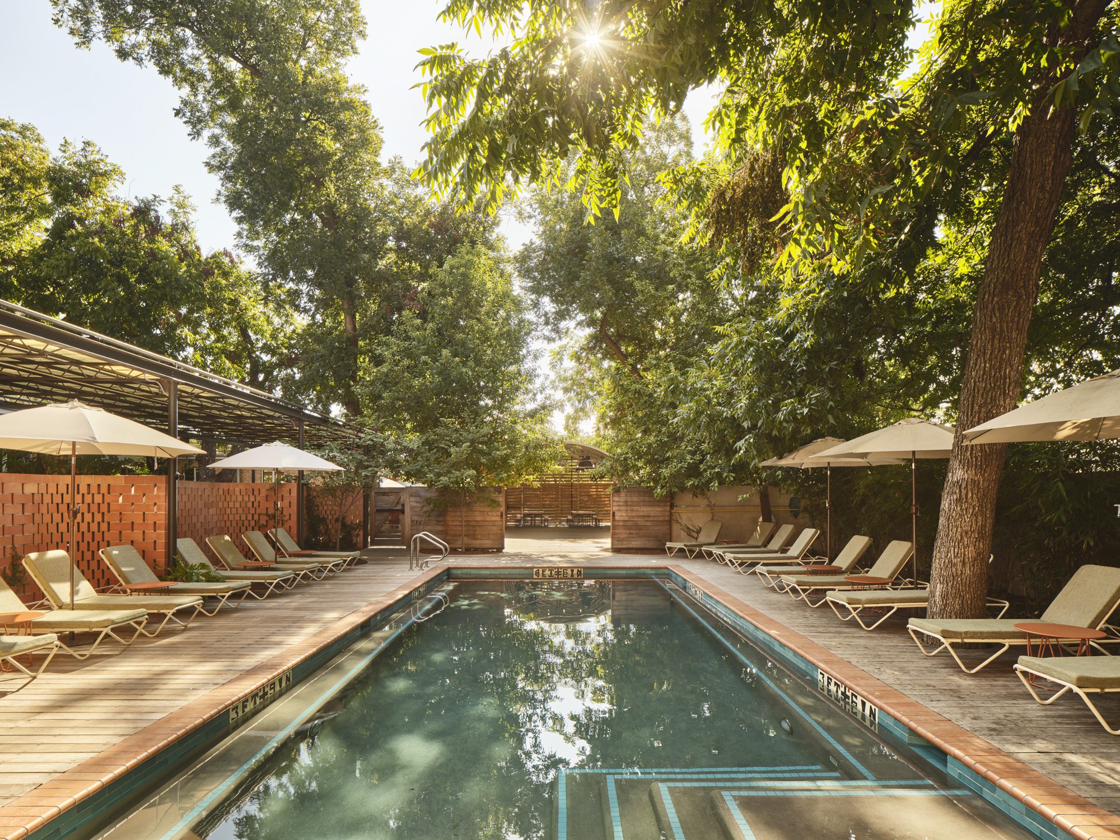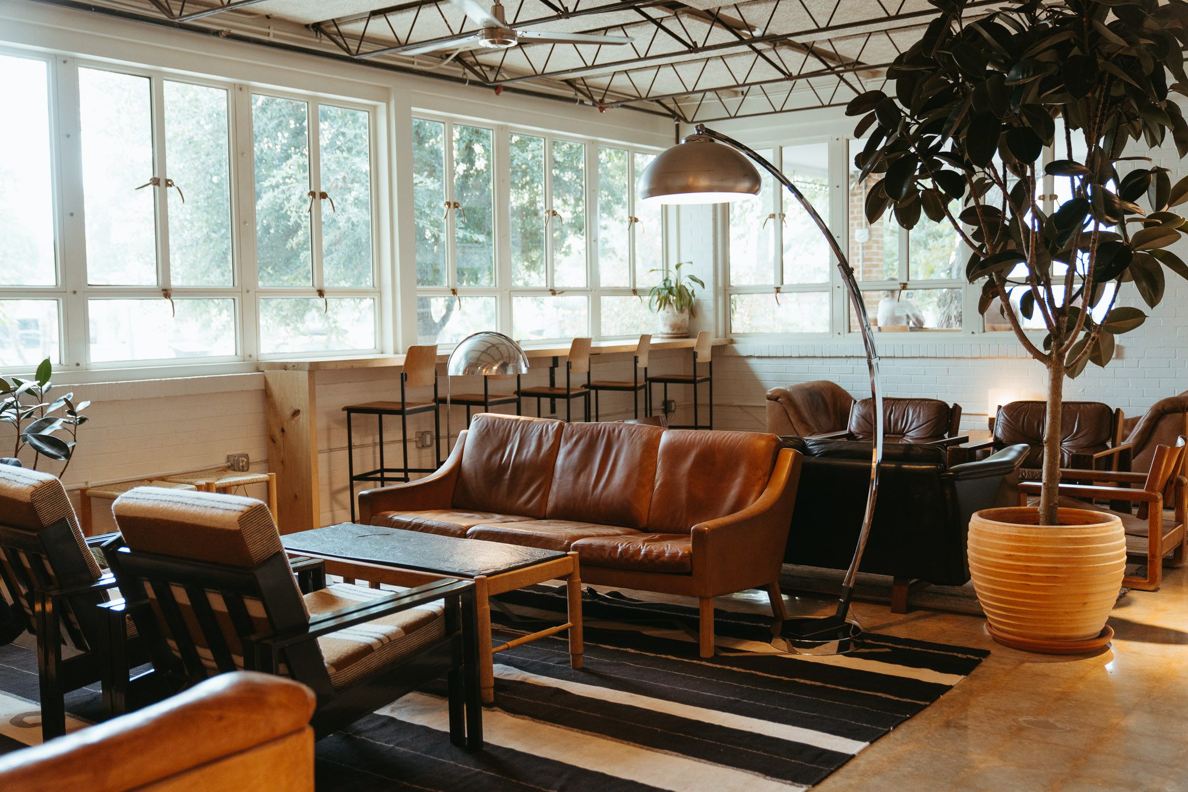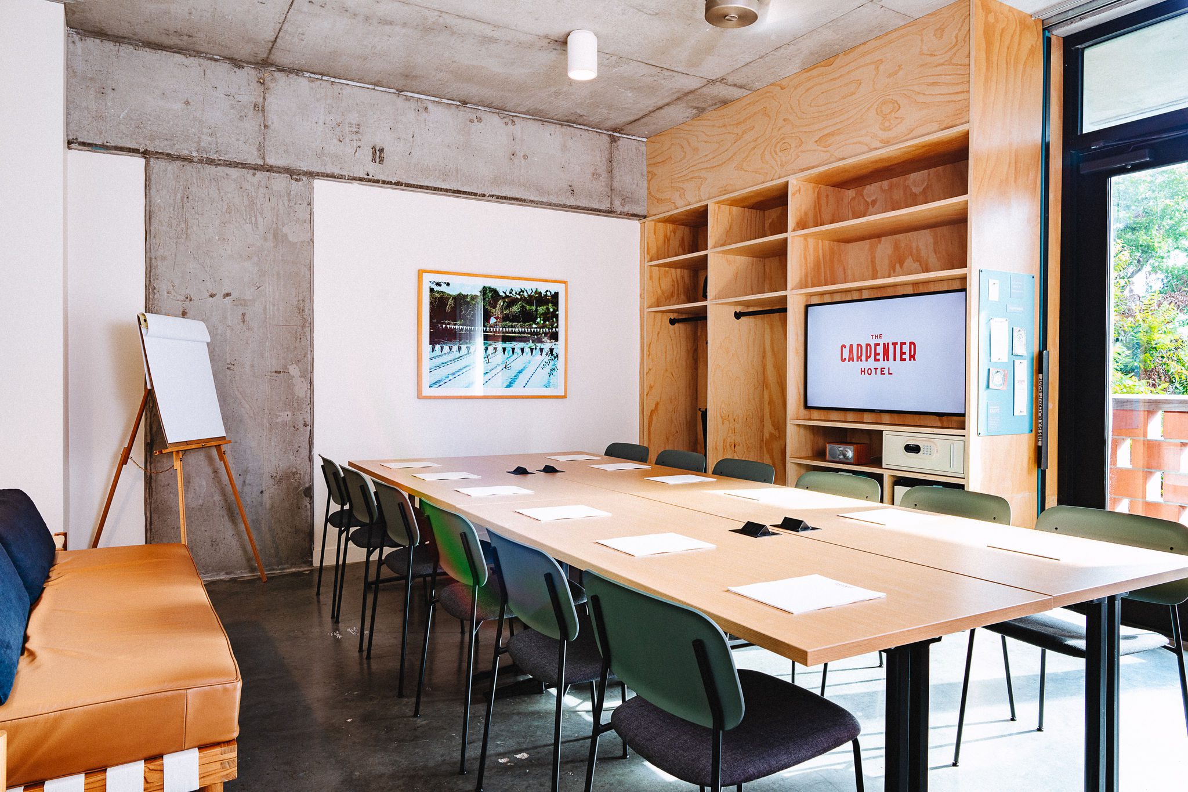Private Events + Meetings
We welcome any excuse to bring people together. Below you’ll find a host of options for how to host an event with us.
Carpenter Hotel offers a unique venue close to downtown and a short walk from the great outdoors. There are several meeting and event space options on-site—and we’re sure one is perfect for your corporate meeting, wedding ceremony and reception, or special events of any kind.
The Quonset Hut is open air and fully equipped for Audio/Visual with a projector, screens, and speakers. Our onsite restaurant Carpenters Hall can host large parties indoors or on the patio, and our cafe or pool area is great for small gatherings or cocktail hours. A combination of all of the above really guarantees a memorable event.
The Q-Hut
This flexible outdoor and covered space is ideal for corporate meetings, wedding ceremonies & receptions, or special events of any kind when you want to prioritize fresh air and squirrel sightings
- 700 square feet of open-air, covered event space
- 800 square feet of outdoor deck space
- Q-Hut Capacity: 60 Seated | 80 Standing
- Q-Hut + Deck Capacity : 90 Seated | 150 Standing
- Q-Hut + Deck + Pool Area Capacity: 225 Standing

Pool + Pool Bar
An oasis surrounded by heritage pecan trees, our pool + pool deck is a great space to host open-air cocktail hours, or special events and opens up into the QHut for larger events.
- 1,442 square feet of outdoor deck space
- 608 square foot pool
- Capacity: 75 Standing | 100 Standing if furniture is removed

Coffee Bar
A jewel box communal space with its own bar, sound system, indoor and outdoor seating, and even a record player to encourage connection over music.
- 1,100 square feet of indoor event space
- Capacity: 20 Seated | 40 Standing
- Capacity Including Outdoor Patio: 60 Standing

Carpenters Hall
The full-service restaurant, inspired by the an ethos of New Eyes on Old Texas. The menu features dishes rich with Texas history presented in familiar but clever ways and made with produce and proteins from the great state of Texas and beyond.
- 1,870 square feet of indoor space
- Capacity: 50 Seated Indoors | 50 Seated Covered Patio

Conference Suite
A bright, comfortable space that’s perfect for intimate business meetings, entertaining friends and clients, or small private events. Our suite features conference seating with built-in A/V, a private patio looking out onto the pecan trees, and chef-led catering from our restaurant, Carpenters Hall.
- 400 square feet of indoor space
- Capacity: 14 Seated

Other customizable offerings include
- Catering provided by our chef-led restaurant, Carpenters Hall
- Bagged breakfast or lunch to go for groups on the move
- Dedicated event managers & an experienced onsite team to help you have an amazing experience
- Partnerships with local businesses for events that require additional space

